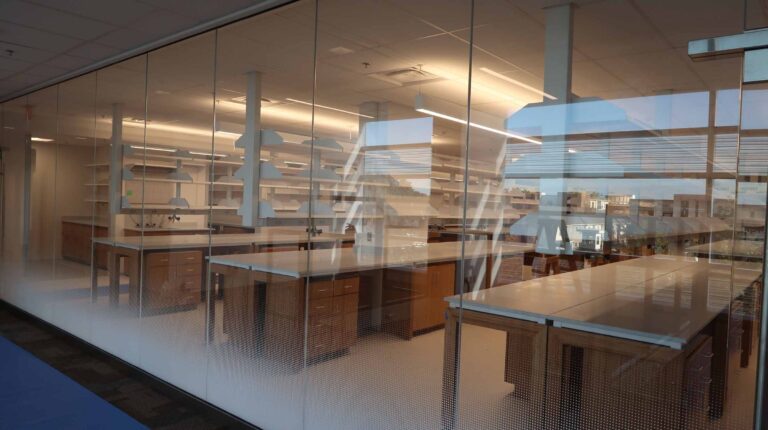NATIONWIDE CHILDREN’S – RESEARCH BUILDING IV
Nationwide Children's
NBBJ
Turner Construction
2023
$120,000,000
300,000 Square Feet
Healthcare
The project consisted of a 300,000-square-foot research facility. The building includes a combination of wet and dry research labs on the upper six floors and a penthouse-level mechanical space that houses most of the mechanical and electrical equipment. The Hospital’s West Central Energy Plant feeds steam, chilled water, and normal and standby power. The building is physically connected to the existing Research Building (RB-3) via below-grade and above-grade connectors. HAWA developed the required space, grounding, lighting, power, ventilation, and roof penetration for the ERRS equipment room. We provided rated exits from rated ERRS building risers for antenna pathways and coordinated with the architectural and engineering design team the requirements of the ERRS riser to meet the stringent fire rating requirements.
- 45,000cfm Energy Recovery Unit for energy savings from the Vivarium Systems
- Nine custom AHU units for the air handling needs of the labs, vivarium, and office & administration areas.
- Heat Recovery wheels for energy savings for the lab air handling units
- Airflow diagrams and ASHRAE 170 compliant lab and vivarium spaces
- Air-cooled chillers for supplemental cooling needs
- Water-to-water heat exchangers for chilled water needs of the building, Steam to water heat exchangers for hot water.
- 100% generator power from the West Central Energy Plant.
- Medium voltage distribution via 6-unit substations.
- Centralized UPS with distribution to support critical research.
HAWA provided mechanical, electrical and IT infrastructure design services. At the completion of construction.

