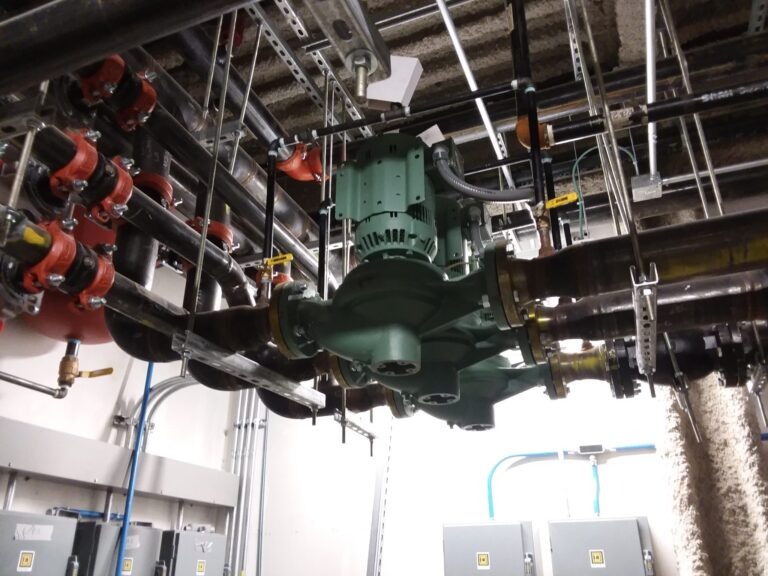SUN BEHAVIORAL HEALTH – ERLANGER, KY
SUN Behavioral Health
NK Architects
Layton Construction
2016
$14,000,000.00
106,000 sq. ft.
Healthcare
This project involved renovating an existing five-story hotel and conference center into a behavioral health hospital. The first floor consists primarily of administrative, admitting, kitchen and dining spaces, while the upper four floors house in-patient units, nurses’ stations, day rooms, consultation rooms, group rooms and various support spaces. The restrooms from the hotel rooms were completely renovated to accommodate new usage.
- The exhaust systems for the restrooms utilized the code exception of the subduct configuration to allow the removal of over 200 smoke dampers
- Existing floor to floor heights were 7’-11”, and significant design and construction coordination allowed the building to maintain adequate ceiling heights.
Prior to the start of design, HAWA Inc. participated in a detailed programming phase to establish the scope of work associated with the renovation. We evaluated the mechanical and electrical systems with respect to age relative to anticipated life expectancy, condition and suitability for use in a psychiatric healthcare facility.

