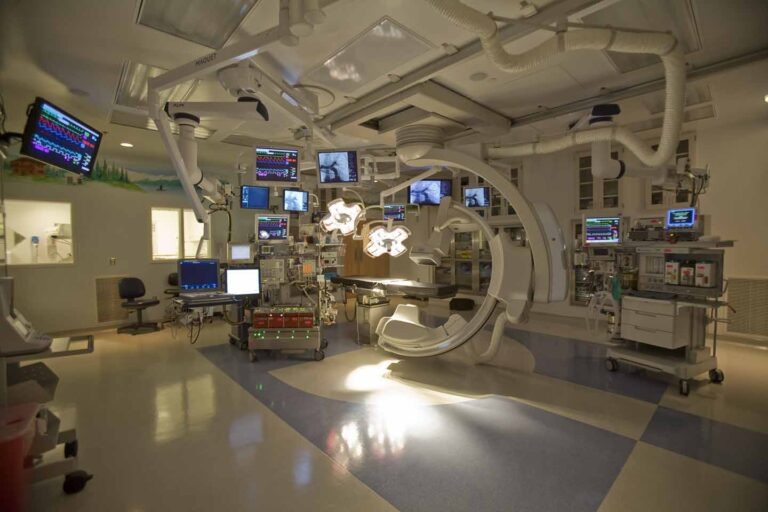NATIONWIDE CHILDREN’S – HYBRID OR
Owner
Nationwide Children’s
Nationwide Children’s
Construction Manager
Turner Construction
Turner Construction
Year Completed
2007
2007
Size
1,000 sq. ft.
1,000 sq. ft.
Market
Healthcare
Healthcare
General Description
This project involved the modification of an existing cardiology operating room and surrounding space into a hybrid catheterization suite. This included revisions to the HVAC, plumbing, electrical, fire and communications systems to accommodate a C-arm mounted on a rail system at the ceiling, an observation/control room, an adjustable table and an equipment room. The updated suite is capable of surgical, catheterization or hybrid procedures. All MEPF work was completed with an active surgical floor in the adjacent space.
Key Features
- Revised ductwork, medical gas and other mechanical piping
- Revised lighting and power
- Installation of an AC unit to serve the hybrid OR equipment room
- New work was installed to accommodate the new wall arrangement, the remote hybrid OR control room, boom locations, C-arm rail system and space requirements
Our Role
HAWA provided the HVAC, plumbing, fire protection, electrical and communication design for this project.

