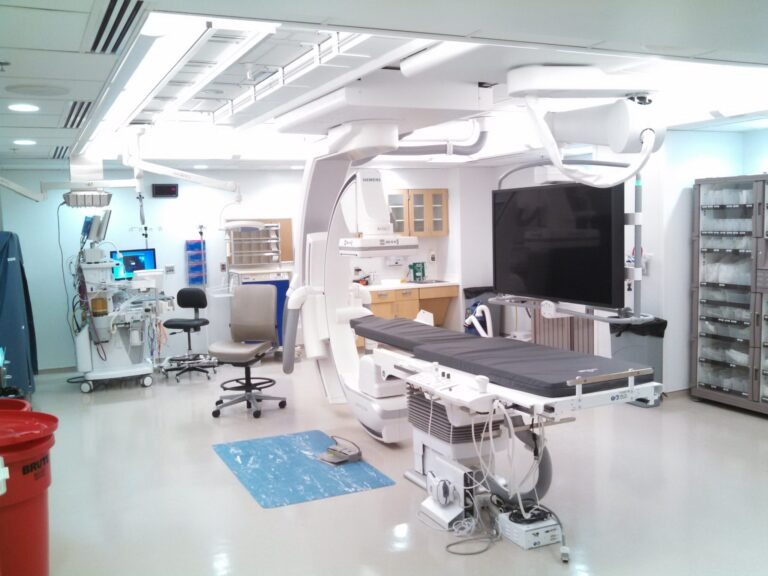MOUNT CARMEL EAST HOSPITAL – CATH LAB OR RENOVATION
Owner
Mount Carmel Health System
Mount Carmel Health System
Architect
Moody/Nolan
Moody/Nolan
General Contractor
Turner Construction
Turner Construction
Year Completed
2017
2017
Total Construction Cost
$654,000.00
$654,000.00
Market
Healthcare
Healthcare
General Description
This project involved the design for and construction of the conversion of an existing cath lab space to a hybrid cath lab/operating room, as well as renovations to an existing cath lab and control room, adjacent lab space and storage room to accommodate a new operating table, mobile cath machine and ancillary equipment.
Key Features
- Mechanical design included rework of existing supply air and exhaust systems serving cath lab and control room
- Plumbing design included addition of OR scrub sink and rework of medical gas system to include zone valve box and distribution to anesthesia and equipment booms
- Electrical design included rework of existing 480V and 208V critical power distribution to serve new cath lab equipment and provide new OR panelboard
- Telecommunication/LV design included relocation of existing cameras, speaker system and two-way communications
- New pathways and cabling provided to support new equipment and clinical engineering requirements
Our Role
HAWA provided mechanical, plumbing, electrical and telecommunication/LV design for this project.

