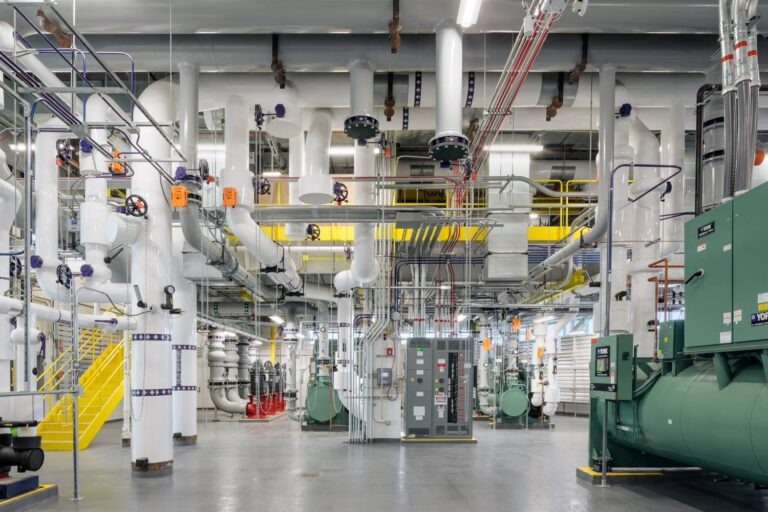NATIONWIDE CHILDREN’S – WEST CENTRAL ENERGY PLANT
Nationwide Children’s
NBBJ
Turner Construction
2019
$62,400,000
53,400 sq. ft.
Infrastructure
Design of a West Campus Central Energy Plant and utility distribution. The central plant includes electrical distribution switchgear, standby generators and the associated distribution switchgear, high-pressure steam boilers, and electric chillers and the associated cooling towers. New underground tunnels and separate electrical duct banks facilitated the utility distribution. The chiller plant is in a prominent location on the hospital’s West Campus, which is currently in development. In addition to the building adapting to a “wedge” site, the building was designed to have architectural features that will coordinate with existing and future buildings on the West campus.
- Two 9 MW utility services
- Main-tie-main configured 15kV normal power distribution system
- 10.5 MW of standby generator capacity with expansion capabilities to 14.5 MW
- Main-tie-main configured 15kV emergency power distribution system
- Two emergency power double-ended 4MVA unit substations
- 100,000 gallon underground fuel oil storage for boilers and generators
- 65,550 PPH steam plant with 10,350 PPH summer capacity with expansion capabilities to 120,750 PPH
- 2,750 ton chiller plant with 1250 tons of standby capacity with expansion capabilities to 4,000 tons
- Underground utility distribution tunnel and duct banks to support 12 buildings
- Utilities distribution includes Normal Power, Emergency Power, Telecommunications, Steam, Steam Condensate, Chilled Water, Domestic Water, and Fire Water
- Domestic water distribution
- Sanitary and vent systems
- Storm drainage systems
- More than 53,000 sq. ft. of mechanical/electrical equipment space
HAWA Inc. provided design services for the MEP systems, including low-voltage structured cabling.

