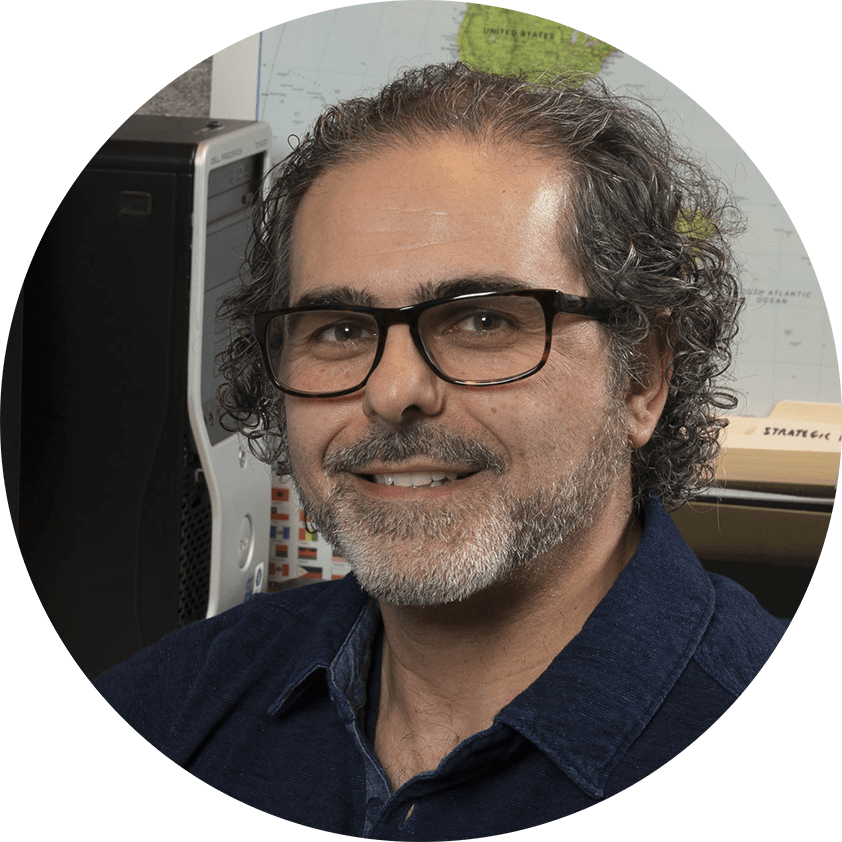Immersive Collaboration Design Tools with BIM and Construction Management Integration: Digital Twins

HAWA has spent the past year evaluating and optimizing many of our processes, while also expanding our collaboration abilities in virtual environments to anticipate our clients’ current and future needs; how we maximize our efficiency and accuracy of data collection during site visits was one of them.
Using a solution offered by Matterport for AEC, we can now capture 4K-resolution 3D walkaround Digital Twin models, which are dimensionally accurate 3D representations of a build space throughout a project’s lifecycle. This can include pre-existing conditions, estimations, construction phase milestones, project turnover, as well as project commissioning.
An experienced engineer can spend a significant amount of time in a complex equipment room taking field notes and photos to develop drawings. Regardless how diligent they are, they often wish they had taken more photos, at different angles, or had taken more measurements to better define locations of equipment, piping, etc. This is further complicated when another engineer on the team needs to prepare drawings despite having not physically been to the site. Matterport solves this age-old problem. Anyone with access to a carefully planned and executed 3D capture can immerse themselves in the 99 percent accurate Digital Twin output and interactively understand the space, increasing design efficiency, as well as obtain unlimited measurements of the space and equipment.
At some point in recent years, you’ve likely seen a virtual 360-degree walkthrough of a space; typically, in real-estate, hospitality or the like. The Matterport solution adopted by HAWA is similar; it displays high-resolution, 360-degree spherical panorama imagery for that same virtual walkaround experience. The imagery is then stitched to a 3D infrared scan of the space captured simultaneously, making it a Digital Twin model, enabling additional functionality in these models that can be used in the AEC industry.
Matterport Digital Twins are an ideal solution to support construction documentation and is partnered with leading Construction Document Management platforms in the AEC industry such as Procore and Autodesk Construction Cloud. Once the Digital Twins are integrated in the project centers of these platforms, they can be viewed and studied by anyone that is part of the project. In addition, Deep Links and Visual Punch Lists can be added to the models to virtually teleport the user to an exact location in the Digital Twin which can be associated to a specific RFI or other issue to resolve. The responsible parties can then react to the issues and RFIs by virtually immersing themselves in the space to view the exact points in question as well as the reference surrounding area.
In conjunction to viewing the Digital Twin as a virtual, interactive walkthrough, Point Cloud files can be generated from the 3D scans, then imported in BIM Design software such as Revit. Once imported, the Point Cloud files can also be measured, snapped to, traced over, referenced, sectioned, etc., allowing us to accurately compare our BIM design work directly to the real-life imagery of the Digital Twin within Revit.
Matterport’s Cortex AI technology enhances our design process by offering an interactive 3D experience of a Digital Twin reality capture of a space being designed or evaluated for design. This process increases our design accuracy and efficiency, and also aids in the design knowledge exchange between our senior and junior engineers by enabling virtual job site studies, safely, offsite at any time.
HAWA Engineers has a fully trained team to capture any size projects at any milestone. If you would like to collaborate on a project utilizing the benefits of a Digital Twin or would like more information on any of our design services, please reach out to us.
