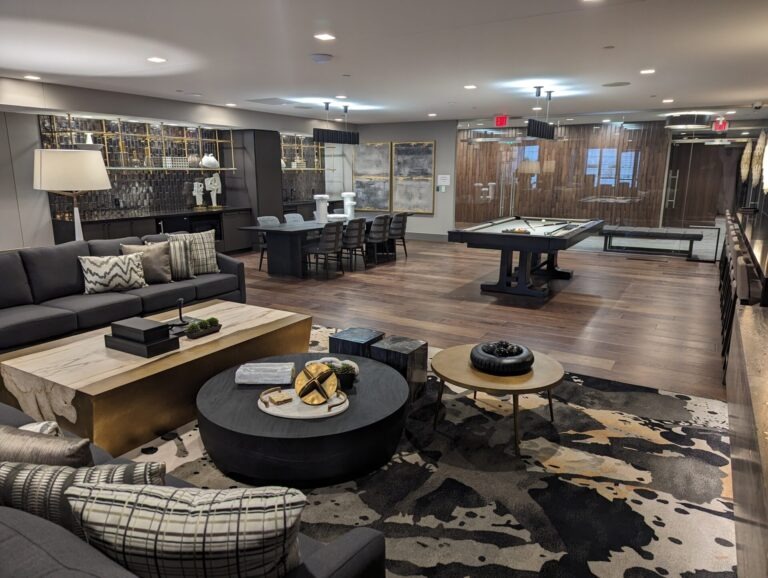155 EAST BROAD STREET MEP INFRASTRUCTURE
Edwards Company
Stantec
Gilbane
2022
$42,000,000
265,000 sq. ft.
Infrastructure
Located at the Preston Centre, the project consisted of the design of mechanical and electrical modifications associated with the conversion of the 265,000 sq. ft., 24-story office tower into a multi-use facility that includes residential and commercial space, including fitness centers, a coffee shop, a grand lobby, a sunken garden, a gazebo, restaurants, office space and 105 apartment units.
Residential levels include air-cooled heat pumps, dedicated outdoor air systems, high rise dryer exhaust systems, central high rise bathroom exhaust, and electric meter banks provided for tenant utility billing. A sunken garden below street level included water fountains & outdoor seating.
The design and construction were phased with separate bid packages for MEP infrastructure upgrades, elevator upgrades, commercial space renovations and the apartment build-out.
The project scope included a replacement fire alarm system for the entire facility.
• Duplex system sump pump and emergency sump pump in the sunken garden area
• Residential – Dedicated outside air system unit for residential and corridors
• Residential – Clothes dryer exhaust – Enervex fans for clothes dryer exhaust collecting multiple clothes dryers up through the building
MEPT Designer

