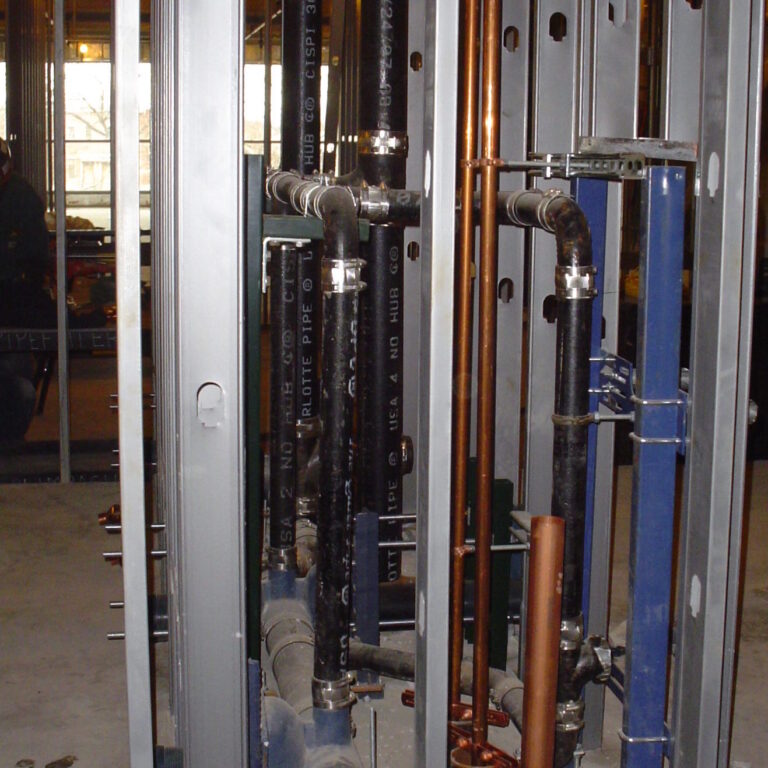GRANGE INSURANCE – CORPORATE HEADQUARTERS EXPANSION
Grange Insurance Company
NBBJ
Gilbane Company
2009
$90,000,000.00
200,000 sq. ft.
Corporate
Grange Insurance commissioned an addition to their existing headquarters to fulfill their goal of creating space for several hundred workers from satellite offices. The addition, which was the first phase of a master plan to create a corporate campus, included open office space, a cafeteria, a kitchen, an auditorium, a conference center, a free-standing expandable data center, green roofs and a separate parking garage. This project received a Merit Award in the 2009 AIA Design Awards.
- Under-floor air distribution system
- 900-ton chilled water plant consisting of two 450-ton chillers
- A Tier 3 freestanding data center expandable from 10,000 sq. ft. to 20,000 sq. ft.
- Data center powered by 2N system with UPS and generator system designed to accept future added capacity
- Interior HVAC redesigned to restack the entire building and power new workstations
- Daylight harvesting
- Flexible raised-floor office area wiring
- Standby power for essential office functions
In addition to full MEP and telecommunication services, HAWA provided commissioning services for this project including preparation of commissioning specifications for the bid documents, attendance at job meetings during construction to coordinate commissioning activities, and all functional commissioning in conjunction with the contractors.

