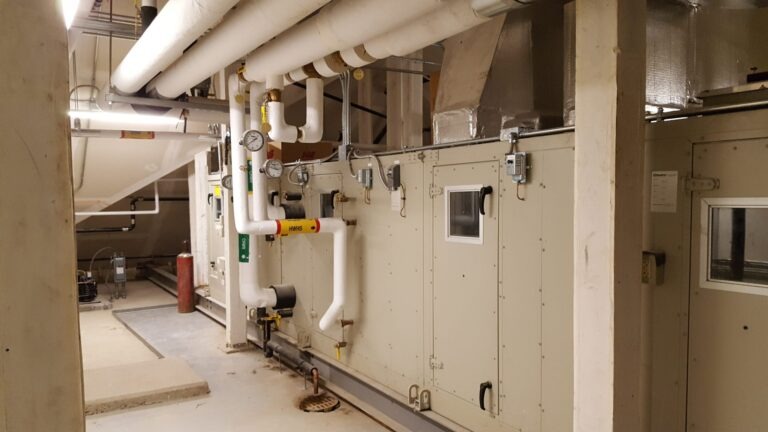MIAMI UNIVERSITY – ARMSTRONG STUDENT CENTER
Miami University
BHDP
Messer Construction Co.
2014 (Phase I), 2017 (Phase II)
$37,000,000 (Phase I), $18,500,000 (Phase II)
150,000 sq. ft. (Phase I), 64,600 sq. ft. (Phase II)
Education
The new Armstrong Student Center was designed in response to concerns that the existing student center facility was dated. The project involved renovation of the existing buildings as well as construction of a central structure. The project included complete system and finish demolition of three existing buildings, and the structures and load-bearing walls are incorporated into the new facility with building additions. The first phase of the project included the addition of a marketplace, upscale dining, student organization spaces, an atrium, conference spaces and a 700-seat theatre. The second phase involved a three-level renovation of Culler Hall, an expansion of the galleria, new food and drink venues, a student senate auditorium, classrooms and offices. The project achieved LEED Silver status.
- Campus steam-to-hot-water converters and pumps for heating system
- Campus chiller water and pumps
- Custom variable speed air handling units zoned by space use
- Multiple kitchens design
- Variable speed kitchen hood exhaust systems
- Variable speed pumping for hot and chilled water systems
- Demand control ventilation with CO2 monitoring
- Occupancy sensors for energy conservation
- Low-flow plumbing fixtures
- Pulping systems to reduce solid waste (Phase I)
- On-site generator for reliability
- Automated lighting control
For this project, HAWA provided the design of complete new systems for all HVAC, plumbing, fire protection and electrical lighting. The construction documents were developed using Revit—BIM software. HAWA also provided constructability review services during construction for the systems designed.

