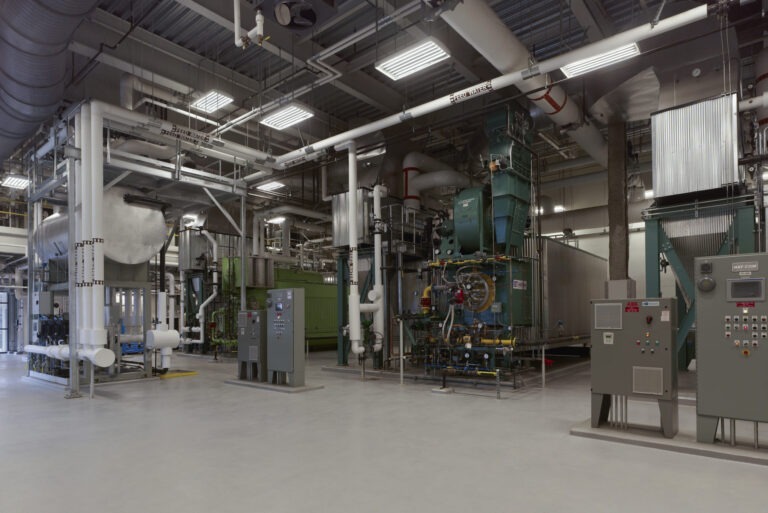NATIONWIDE CHILDREN’S PATIENT BED TOWER
Owner
Nationwide Children’s
Nationwide Children’s
Architect
FKP
FKP
Construction Manager
Turner Construction
Turner Construction
Year Completed
2012
2012
Total Construction Cost
$288,000,000.00
$288,000,000.00
Size
732,000 sq. ft.
732,000 sq. ft.
Market
Healthcare
Healthcare
General Description
When Nationwide Children’s needed to replace its existing hospital, a new Inpatient and Diagnostic Treatment Facility was designed and constructed. The new high-rise hospital includes a kitchen and cafeteria, an emergency room that doubles existing capacity and includes a Level 1 Pediatric Trauma Center, a 30-bed PICU, a PET/CT and expanded Radiology Services, a 48-bed Neurodiagnostics Center, a Hematology/Oncology/Bone and Marrow Transplant Unit, and a dedicated floor for Transplant and Cardiac Intensive Care.
Key Features
- Five normal power double-ended 2-MVA unit substations
- Four emergency power double-ended 1- to 2-MVA unit substations
- One main room and 28 distribution rooms with UPS power and independent cooling
- 16 air handling units providing more than 850,000 CFM of supply air and exhaust systems serving clinical lab, infectious isolation rooms and food services
- Chilled water, high-pressure steam, normal power and standby power provided by the campus central energy plant (designed by HAWA Inc. as a separate project) and distributed through an underground tunnel distribution system
- Medical and lab gas central systems and distribution
- Domestic water distribution
- Sanitary and vent systems
- Storm drainage systems
- More than 75,000 sq. ft. of mechanical/electrical equipment room space
Our Role
HAWA Inc. provided design services for the MEP systems, including low-voltage structured cabling.

