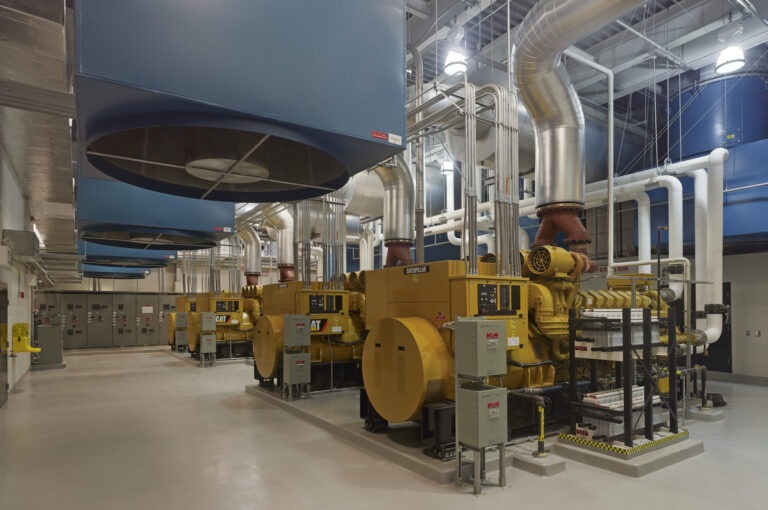NATIONWIDE CHILDREN’S – MAIN CENTRAL ENERGY PLANT
Nationwide Children’s
Gilbane
2010
$56,800,000.00
58,000 sq. ft.
Infrastructure
The existing powerhouse on Nationwide Children’s main campus was replaced with a new three-story central energy plant with a loading dock. The project involved demolition of an existing building where the new CEP was constructed; relocation and cutover of steam, chilled water and electric mains, which were routed through the building being demolished; and approximately 1,100 lineal feet of utility tunnel, 12 feet wide and ranging from 12 to 14 feet high, for distribution. This tunnel initially served only the new 12-story patient tower, but was designed to complete an entire loop around the campus to serve all buildings. The new plant produces chilled water, 125-PSIG steam and standby power for the hospital campus, as well as distribution for normal power, domestic water and fire protection water to the campus. This project achieved LEED Gold certification.
- 6,750-ton chilled water plant, including 2,250 tons of standby capacity
- 158,000-PPH steam plant, including 64,000 PPH of standby boiler
- CEP receives two preferred/alternate services at 13.2 kV initiating from different utility substations
- Normal power is distributed at 13.2 kV through a new tunnel system through five double-ended 2-MVA unit substations in the new patient tower, as well as refeeding the majority of the existing building unit substations on the campus
- Emergency power system has a total capacity of 12,000 kW, consisting of four 3,000-kW paralleled diesel generators with provisions for a fifth unit
- Emergency power is distributed at 13.2 kV through a new tunnel system to two single-ended 2-MVA unit substations in the proposed patient tower, as well as refeeding many of the existing building unit substations on campus
- 80,000-gallon underground fuel oil system for boilers and generators
- Distribution systems allow for future hospital expansion with provisions for the addition of a 2,250-ton chiller with pumps, a 44,000-PPH boiler with a deaerator, a 3,000-kW generator and an additional preferred/alternate electrical service
- Utility tunnel is used for routing 24” chilled water supply and return, 14” 125-PSIG steam, 6” condensate pump discharge, 10” domestic cold water, 10” fire protection service, normal power, and emergency power. Approximately 400 feet of this tunnel routes through existing building basements and approximately 300 feet is at a subbasement level
Nationwide Children’s Hospital is committed to commissioning these facilities and HAWA is contracted to help complete that task. It is the intent of the owner to ensure that each system to be commissioned is systematically tested to optimize building performance. HAWA is committed to document the testing procedures and verify the thorough training of the Facility Engineering and Operations Staff.

