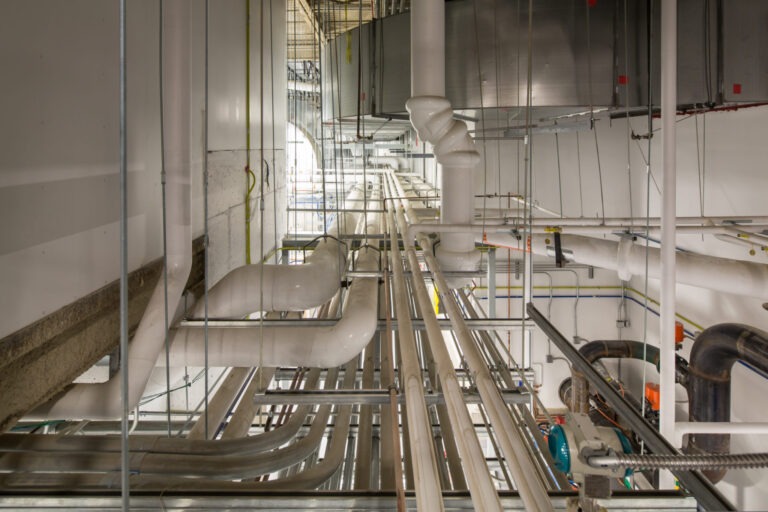NATIONWIDE CHILDREN’S – RESEARCH BUILDING 3
Owner
Nationwide Children’s
Nationwide Children’s
Architect
NBBJ
NBBJ
Construction Manager
Turner Construction
Turner Construction
Year Completed
2012
2012
Total Construction Cost
$82,000,000.00
$82,000,000.00
Size
234,000 sq. ft.
234,000 sq. ft.
Market
Healthcare
Healthcare
General Description
The construction of this seven-story research facility nearly doubled the amount of dedicated research space at Nationwide Children’s Hospital. The building includes a vivarium with associated support spaces, office and conference spaces, a cafeteria, an enclosed loading dock with associated support spaces, four floors of wet research labs, and one floor of dry research labs. This project is registered as a LEED v. 3.0 project and has achieved LEED Gold certification. Current energy models show the systems will consume approximately 24 percent less energy than baseline systems.
Key Features
- Energy-saving systems include variable volume laboratory exhaust systems, energy recovery on all exhaust systems, heat pump chillers for summer reheat and winter cooling, air monitoring equipment to provide demand-based ventilation, and chilled water fan coils in equipment rooms to reduce fan energy
- The design incorporates recommendations from a wind tunnel analysis that determined the impact of RBIII and its generator building on the main campus of Nationwide Children’s Hospital
- 1,500-ton chilled water plant
- Remote standalone structure designed for standby generators totaling 4,500 kW for 100 percent power backup
- Generator building designed to be expanded with another 2,000-kW generator that will allow the generator building to carry both RBIII and Research Building IV (RBIV) at 100 percent
- Heating water for building heat and steam for humidification and laboratory and cagewash equipment are part of the project and not extended from existing hospital utilities
- Steam plant has capacity to support RBIV by adding one boiler
Our Role
HAWA Inc. provided design services for the MEP systems, including low-voltage structured cabling.

