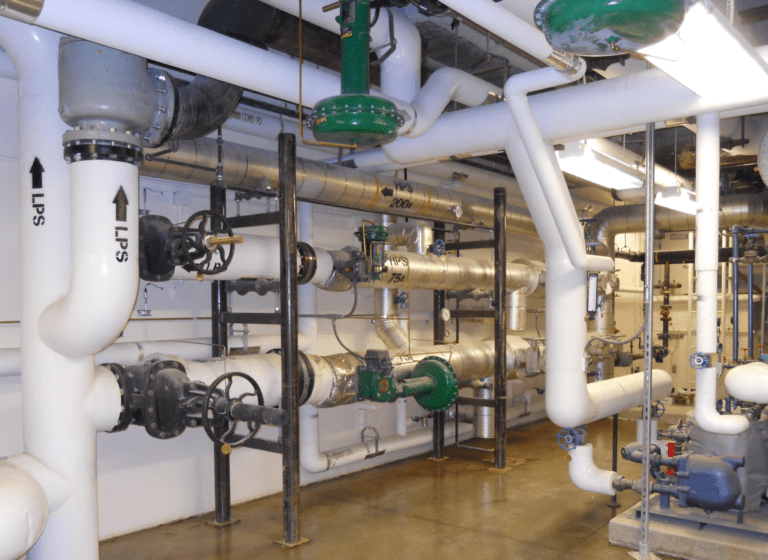THE OHIO STATE UNIVERSITY – OHIO UNION STUDENT CENTER
The Ohio State University
Moody/Nolan
The Sherman R. Smoot Company
2010
$76,000,000.00
318,000 sq. ft.
Education
Students at the Ohio State University campaigned for a new student union after the existing structure grew outdated and difficult to maintain. The Board of Trustees approved plans to demolish the old Ohio Union and build a new one with student input on design. The new construction contains retail spaces, food service, administrative offices, student service spaces, student activities areas, lounges and social spaces, recreation areas, conference and meeting rooms, a performance hall, and an 18,000-square-foot ballroom.
- Campus steam-to-hot-water converters for heating
- Multiple 500-ton variable speed centrifugal chillers for cooling
- Custom variable speed air handling units zoned by space use
- Atrium smoke exhaust system
- Variable speed kitchen hood exhaust systems
- Variable speed pumping
- Demand control ventilation with CO2 monitoring
- Occupancy sensors for energy conservation
- Low-flow plumbing fixtures
- Pulping systems to reduce solid waste
- Double-ended unit substations and on-site generator for reliability
- Automated lighting control
HAWA provided designs for HVAC, electrical lighting, electrical power, technology, plumbing and fire protection systems for this project. Additionally, HAWA provided constructability review services during construction for the systems designed.

