Quantum Health Grand Opening
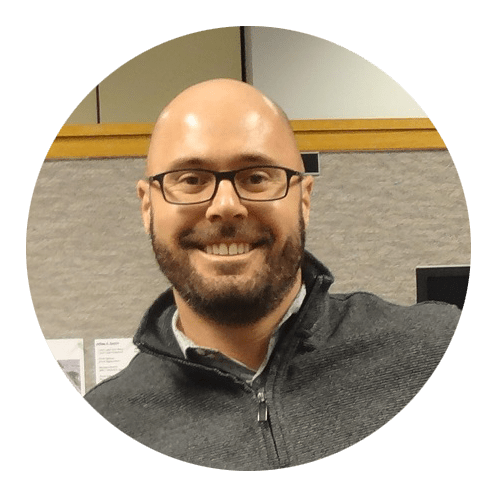
I recently received an invitation to attend an “Opening and Tour” for the newly renovated Quantum Health Headquarters in Dublin, Ohio. I was excited about this one; it’s not every day that we design and construct a project during a national pandemic. I was proud of our team and what we had accomplished. The design process, coordination efforts and drafting required a lot of interactive meetings—not just internally, but with architects, construction managers and the owner. I reached out to HAWA’s president, Jeff Ortman, to attend along my side so he could see firsthand HAWA’s contributions.
As we entered the building and approached the lobby, my initial thought was, “Wow, this has come a long way from day one!” From the lighting to the floor tile, it all has a purpose. Gathered within the lobby, awaiting the tour, was a wide range of individuals ranging from City of Dublin representatives and Quantum executives to contractors and designers. Lots of handshakes and introductions took place, appreciating the fact that we all had a specific role throughout this process.
Shannon gave a presentation, in which we learned that Quantum’s business model is based on five pillars of operation: Sanctuary, Expertise, Stick with Them, Warrior and Friendship, each having their own value and purpose. As Shannon continued, the passion regarding the warriors and the family structure of the company was inspirational. He explained they call themselves “warriors” because they fight for proper healthcare for those who need it.
One of the many benefits of being a warrior for Quantum Health is access to the beautiful 110,000-square-foot sanctuary space where workers can collaborate, eat, play and relax. This includes a Starbucks, where workers can grab coffee and snacks. Additionally, a 6,000-square-foot commercial kitchen will offer low-cost or free food options to employees. There is also a market for employees to grab a carton of milk or dozen eggs before headed home to eliminate that need to stop at the grocery. Further, Quantum Health has provided a casual sitting area to unwind, plus a game room that includes ping pong, pool and putt-putt golf. Adjacent to the game room is a fitness center with a variety of machines and men’s and women’s locker rooms that include showers for that post workout refresh. Directly adjacent to the locker rooms is a large (empty) fitness room intended for instructor-led classes like Zumba or yoga.
Overall, the group of individuals Quantum had working on this project meshed well. Everyone worked towards the same goal: to produce a forever home for Quantum Health and give them something they can be proud of. Maybe it was the long hours with the design teams or the onsite coordination efforts with the contractors and construction manager, but this is one of those projects I ended up becoming emotionally attached to.
Thank you, Quantum, for allowing HAWA to help you reach your goals.
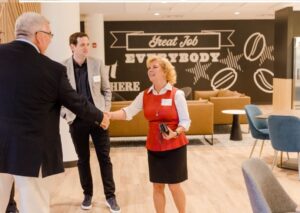
HAWA President Jeff Ortman shakes hands with Kara Trott, founder and CEO of Quantum Health 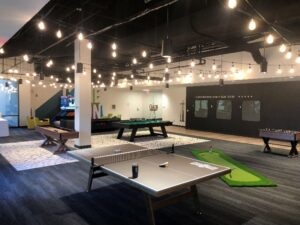
Quantum Health’s game room offers ping-pong, foosball, pool, putt-putt golf and other games 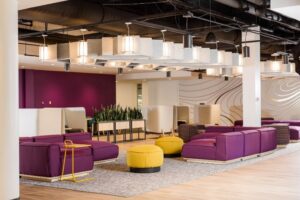
One of the many spaces offered to employees of Quantum Health, where they can collaborate, eat, play and relax 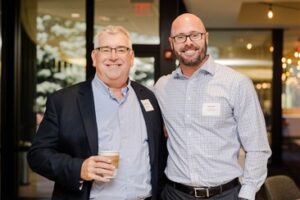
HAWA President Jeff Ortman and Project Manager/Senior Electrical Engineer Jeff Sparks at the open house

